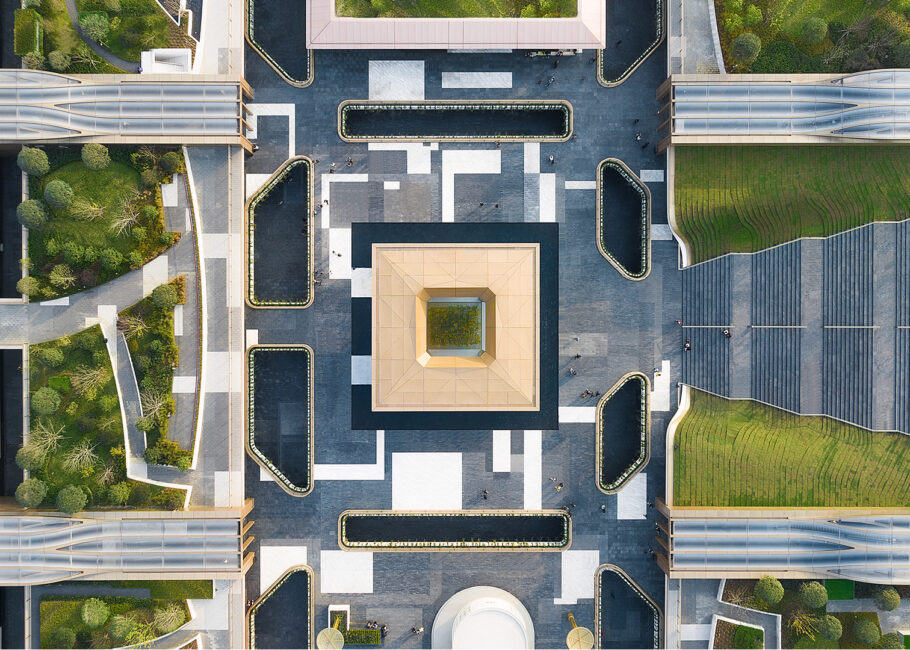SKP Wuhan
SKP Wuhan department store and retail promenade ‘K Avenue’ is an ambient and curated destination where the signature department store experience interweaves with the adjacent pedestrianised retail promenade as an incomparable shopping enclave. It is an example of integrated retail and lifestyle placemaking that embraces the transition, flow and connectivity between SKP operated indoor-outdoor retail over 130,000 square metres.
Following the successful department stores in Beijing (2016), Xi’an (2018), and most recently in Chengdu (2022), Wuhan is the first SKP in Central China, located in the Wuchang District cultural zone. The city is regarded as a newcomer in China’s top 10 cities and the project aims to position itself as a high-end commerce destination, offering more than 1,000 international first-tier brands, attracting both local residents and tourists to the area, and connecting to the city’s youth culture.
Being mindful of sustainability and endeavouring to conserve as much as possible, while effectively transforming the site from its current mall positioning to a top-tier and signature SKP department store, Sybarite preserved 60% of the existing structure.
Making its mark – from a distance, SKP Wuhan appears as a beautiful glowing lantern as a backlit façade composed of two geometric skins.
The macro geometry of the quintessential ‘SKP curves’ that map the side of the building, sculpt out large sections that push and pull from the building resembling bas-relief sculptures, each with the ability to be individually controlled allowing for flexible manipulation and customisation of the façade. A strong adherence to the existing plot ratio was stipulated.
At ground level, four entryways have been carved into the building, repositioning the structure as a framed canopy. Mirroring the brilliance of the luminous façade, these are bathed in light, serving as immersive focal points that beckon customers inward. They imbue a sense of discovery as customers pass beneath the dramatic volume of the facade sweeping overhead.
Internally, at the North and South ends, two light-drenched half-moon atriums bookend the store, each enclosed by towering walls of breathtaking book-matched marble. Conservative architectural interventions have been deftly integrated, synonymous with the SKP architectural language and material palette, an evolving house style that allows for a neutrality and flexibility to suit branded pop-ups and events. The atriums themselves hark back to SKP Beijing and motifs of the past reiterating an ongoing narrative and design dialogue.
Internally a geometric rhythm of columns has been created, fostering an intimate feeling that communicates and encapsulates the ‘SKP sense of place’. The interior has been designed with the possibility of walking the entire balconied perimeter to appreciate the culminating and commanding views over the whole of the atrium at either end.
SKP, despite its scale, is always about creating destinations and intimate spaces for its customers to reconnect and want to spend time in. SKP Wuhan proposes an oasis environment within the city – a lush garden space with reflective water features that has been cut into the centre of the fifth floor. A glass ribbon wraps around the garden and traces the ellipse structure of the floors below seamlessly connecting customers from the surrounding restaurants into the escapist botanic landscape.
The story of SKP-S unfolds on the lowest level of the store, this is the fourth chapter of this experiential retail journey focussed on the ‘Paradox Planet’ – where progress is born through curiosity and challenging conventions and traditions. It is a place that plays to different rules and standards, going beyond boundaries and encouraging exploration and experimentation with what is possible. The Paradox Planet serves to remind us of humanity’s ability to continually progress, evolve and express, on our terms, regardless of the obstacle. Here, through the curated experience, one sees paradoxes living in harmony – from the species of arctic life that symbolise new beginnings which are set within natural climate extremities in conjunction with industry and the power to reinvent, redefine, adapt and ultimately develop.
Lying perpendicular to the SKP Wuhan retail podium, tracing eastwards alongside the Chu River, Sybarite has transformed K Avenue into a pedestrianised high-end retail promenade and premium shopping destination as part of the retail masterplan and strategy. This intimate and subtly SKP-branded pedestrian street hosts flagship stores from top-tier heritage luxury brands.
Services
Full Retail Design Services
Lighting
Speirs Major Lighting Architecture
Client
SKP
Fire Protection Engineering
ARUP and CC8
Area
200,000 m2
Mechanical and Electrical Engineering
AECOM
Appointment
2020
Structure Consultant
CABR
Location
Wuhan, China
Advanced Engineering
Eckersley O'Callaghan
Local Architect
CC8
Robotic Installations
JIN ARTS
Photography
Nick Kuratnik, Wan She Tang (Courtesy of JIN ARTS)
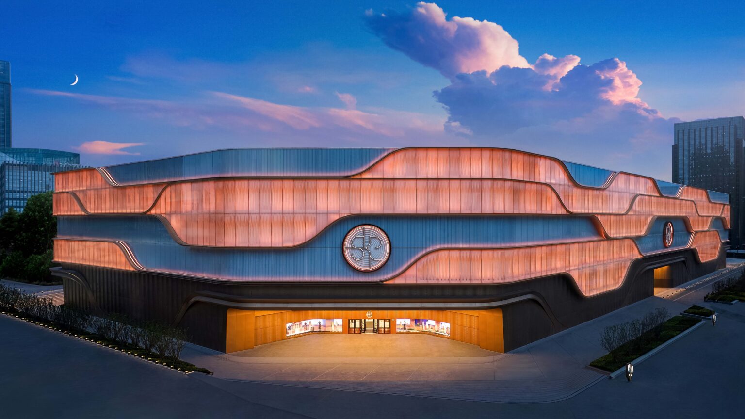
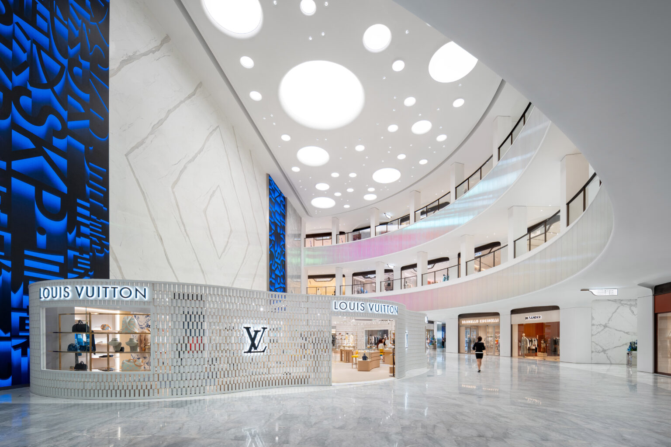
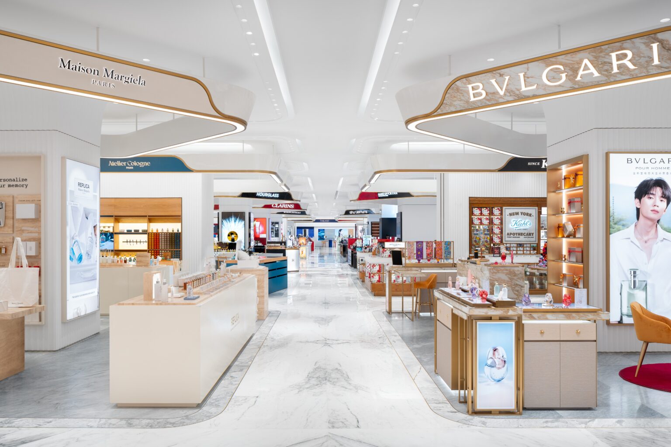
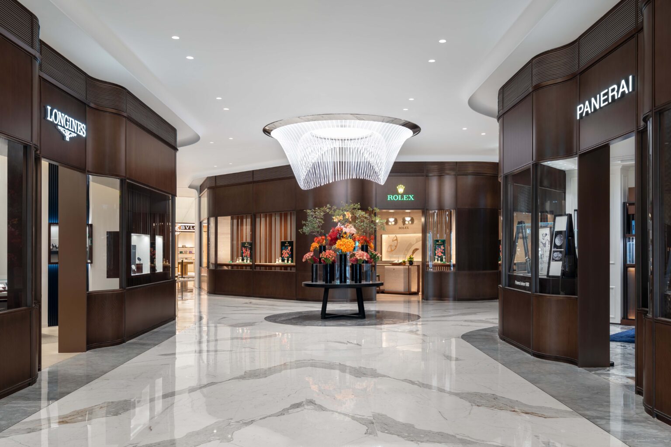
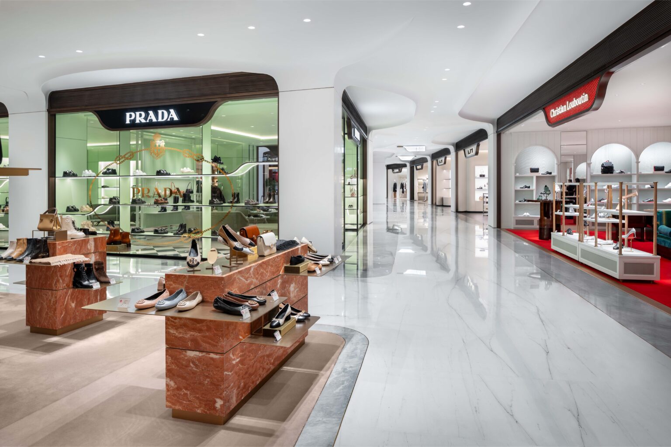
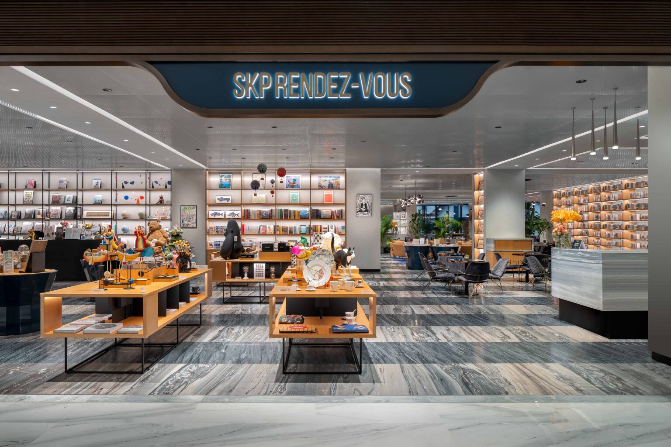
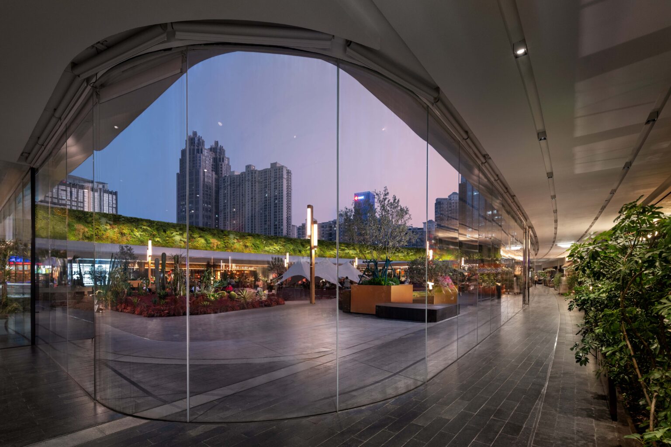
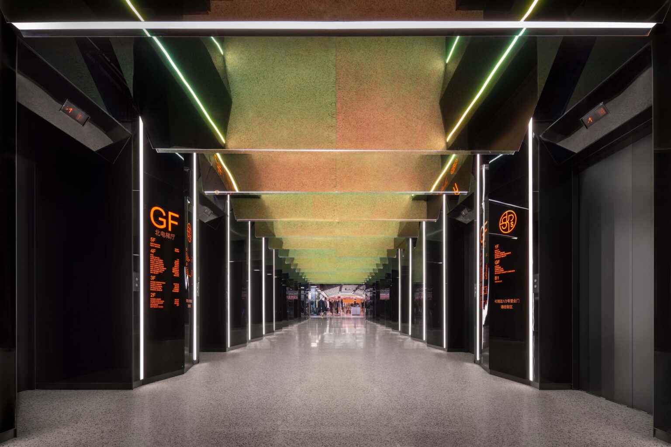
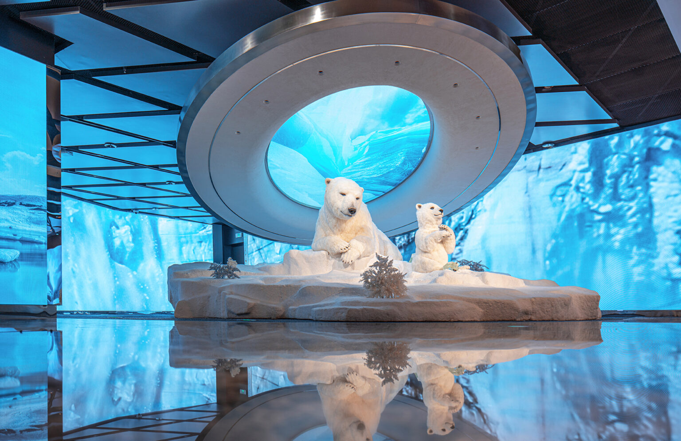
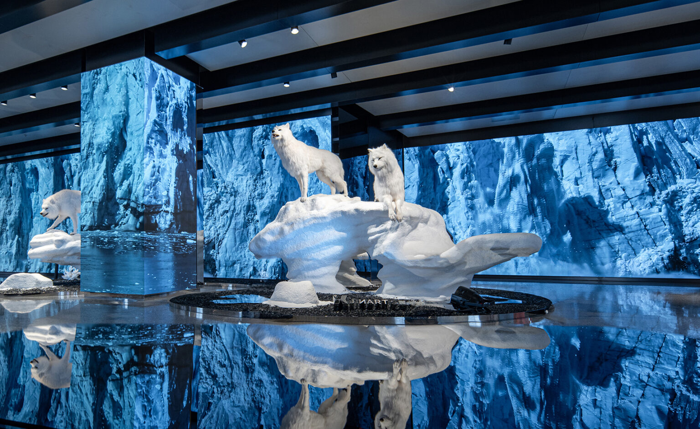
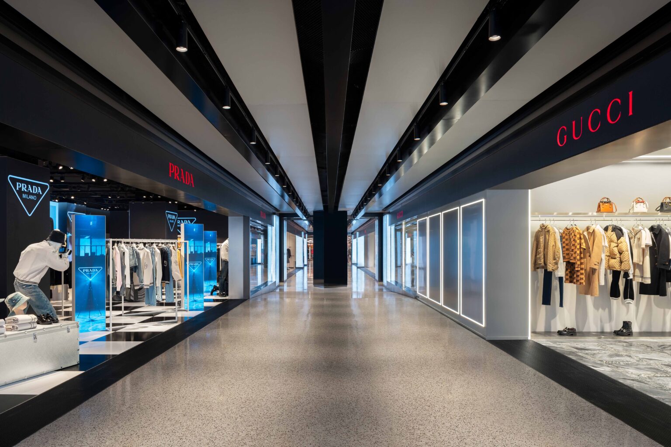
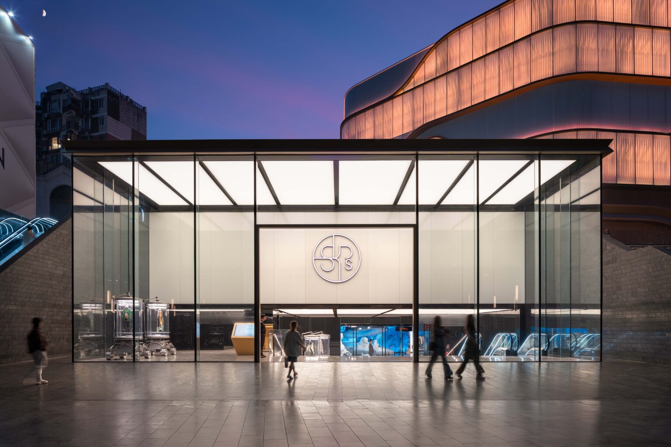
Services
Full Retail Design Services
Lighting
Speirs Major Lighting Architecture
Client
SKP
Fire Protection Engineering
ARUP and CC8
Area
200,000 m2
Mechanical and Electrical Engineering
AECOM
Appointment
2020
Structure Consultant
CABR
Location
Wuhan, China
Advanced Engineering
Eckersley O'Callaghan
Local Architect
CC8
Robotic Installations
JIN ARTS
Photography
Nick Kuratnik, Wan She Tang (Courtesy of JIN ARTS)


