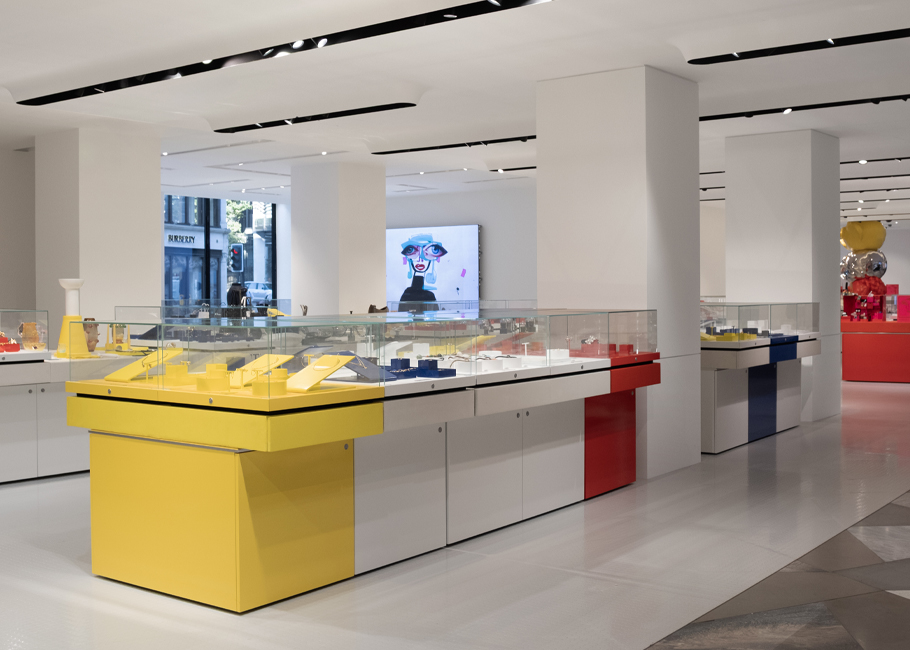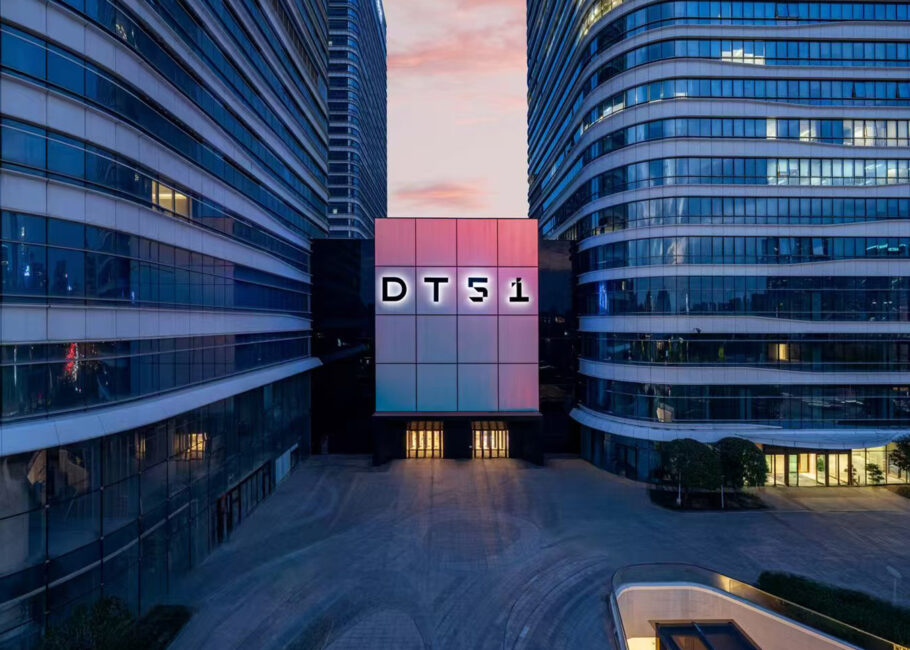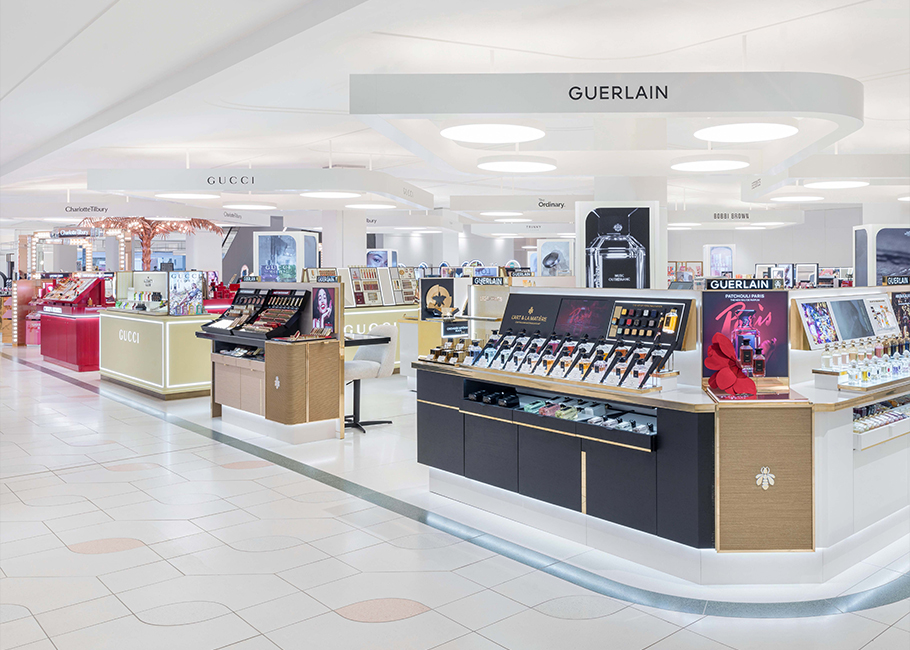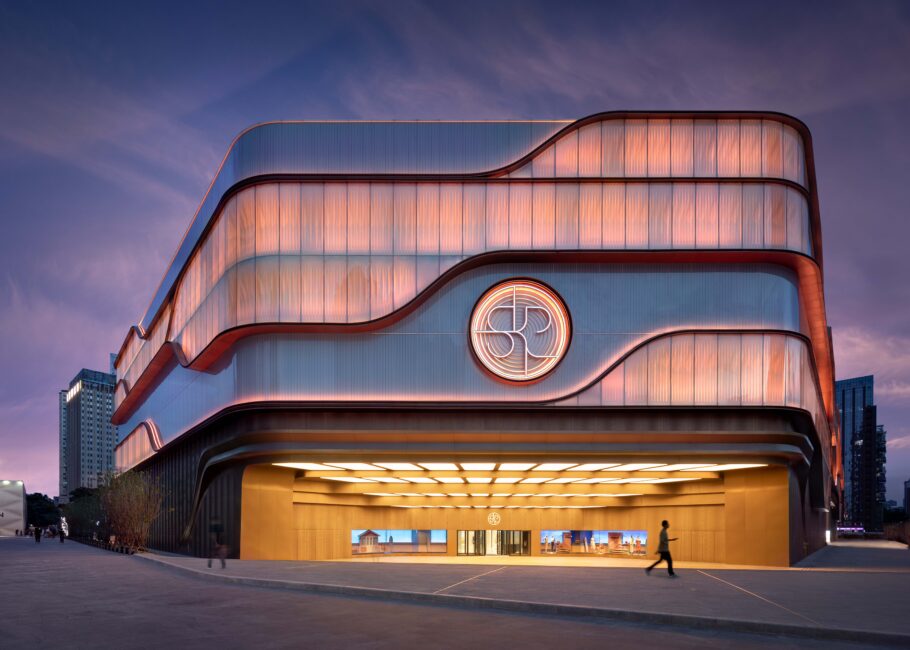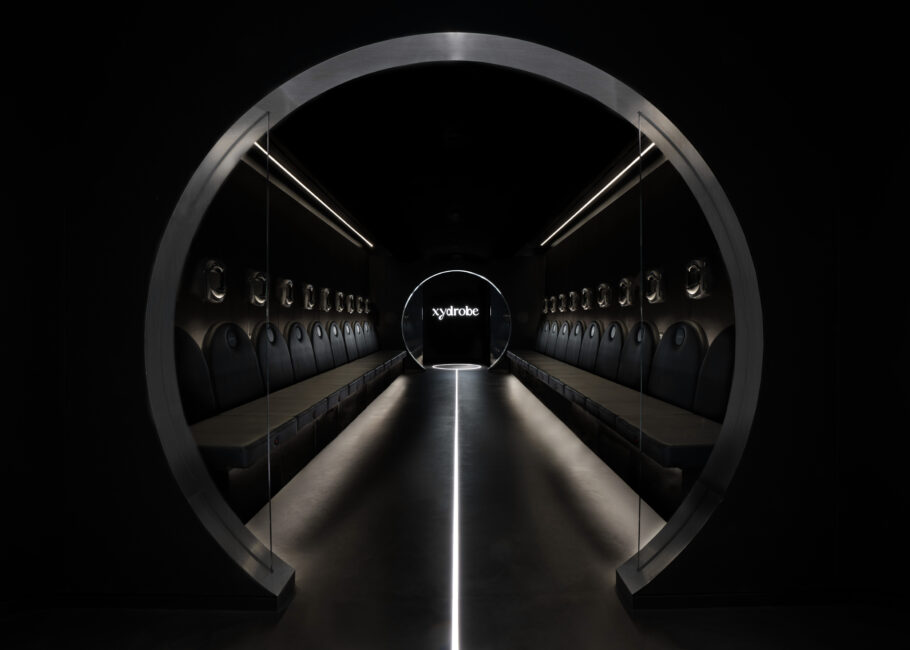DT51
DT51 is focused on the opportunity of bringing a Community Shopping Mall to the residential neighbourhood of Ya’ao of Datun, North Beijing hence the name DT51 signifying location. Ya’ao Community is one of the six functional areas in Beijing’s 12th Five-Year Plan. The desire for the retail store is based on the municipal government’s proposal of “Empowering community retail and enhancing the consumer experience”. The site of 83,000 m2 comprises eight floors. It is close to the Olympic Village (of 2008) and is part of the pursuit of transforming idle industrial land with green partitions in Datun Street,
The brand mix is expertly on point with Datun’s young and fashionable customers. Positioning has been a guiding design principle as well as taking all that has gone before in terms of SKP branded architecture, design codes, materiality and reconfiguring it to reflect once again something entirely new. At the same time, DT51 possesses the SKP/SKP-S familiarity, inherently part of the fabric of their stores and what their customers appreciate.
Approaching DT51, the visitor accesses the city gardens which frame the entirety of the building. The surrounding concept is based around a series of planted stone circles mapped out to form a geometrical rhythm ushering one toward the store.
An alluring façade awaits: working from an existing structure, the intention was to mindfully repurpose as much as possible beginning with a decision to clad the angular cuboid façade. The upper part of this façade is covered in dichroic glass and reveals a myriad of subtle iridescent coloured undertones constantly in motion. In contrast, the lower part of the building and the entry points are downlit black glass and the structure resembles a plinth that appears as if detached. Together they are two cuboid shapes essentially fitting into each other. The remaining façade is a weathered oxidised Corten finish. The rawness of the Corten in contrast to the electrifying dichroic is a captivating juxtaposition.
From first impressions, there is an overall industrial undertone and a fresh modernity. What underpins DT51 is an overarching vision of edited and sophisticated simplicity, a clean and refined approach that is equipped with the possibility of constant transformability. The exterior is inextricably connected to the interior architecture, taking a cue from the existing cuboid angularity.
Ceilings styles differ across seven floors, commencing a playful journey and progression of square geometry hovering below a sci-fi exposed technical ceiling. Different tones and patterns of terrazzo characterise each floor. Concrete columns marry floor and ceiling seamlessly. Lit and stacked opaque glass bricks enhance the overall sentiment. Brushed and polished metal and mirror play a significant part in the material palette and a desire to build the experience through reflection, transparency, and openness.
A game of sodium-lit optics and mirrors is in play as one ascends and descends the escalators in their boxes, There is a subtle demarcation between white and warm light colours which subliminally assists in differentiating between navigation and retail backdrop.
Walls almost unfold like an accordion to create a gravitational transition from the elevators towards the main shopping space. The lifts themselves have been sculpted in-between angular facets.
Curated curiosity is woven throughout: experiential kinetic sculptures of animals, floral installations, and artworks.
There are thirteen gourmet dining restaurants on the upper floors and an abundance of casual options on the lower floors including ‘Rendez-Vous’, a well-honed lifestyle and cuisine concept store. The area devoted to Food and Beverage is 11,000 square metres.
“DT51 is rooted in its community foundations as presenting and reflecting a desirable, aspirational and beautiful lifestyle. The retail store communicates with a contemporary neighbourhood clientele and proposes a place to discover something new and be pleasantly inspired.” – Torquil McIntosh, Co-Founder, Sybarite
SERVICES
Full Retail Design Services
CLIENT
SKP
APPOINTMENT
2022
AREA
83,000m2
LOCATION
Beijing, China
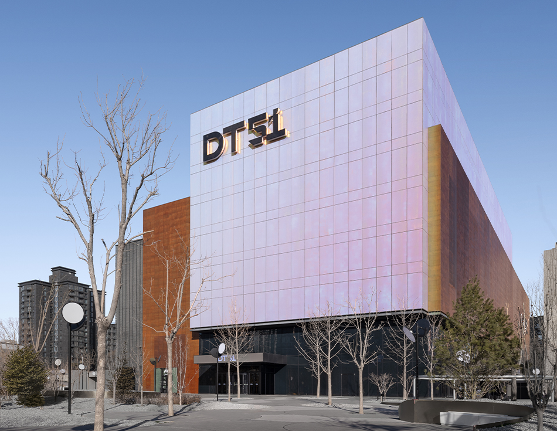
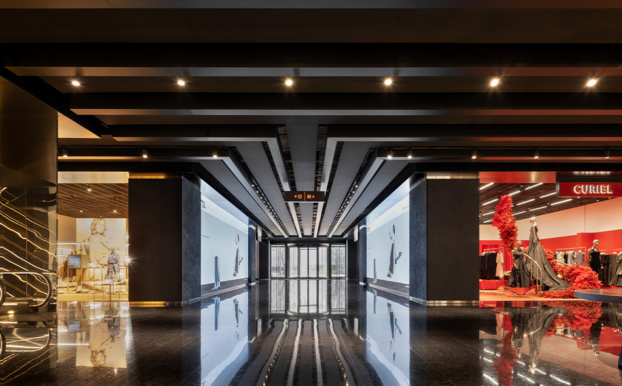
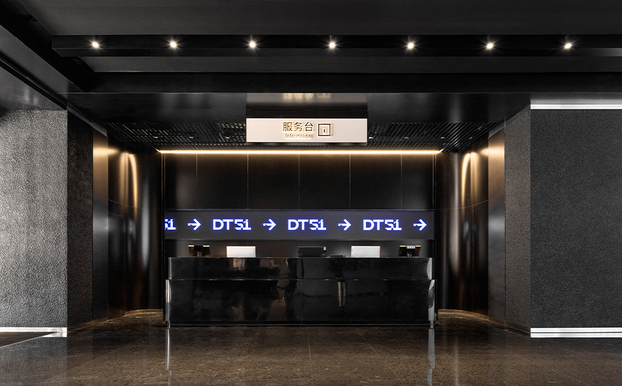
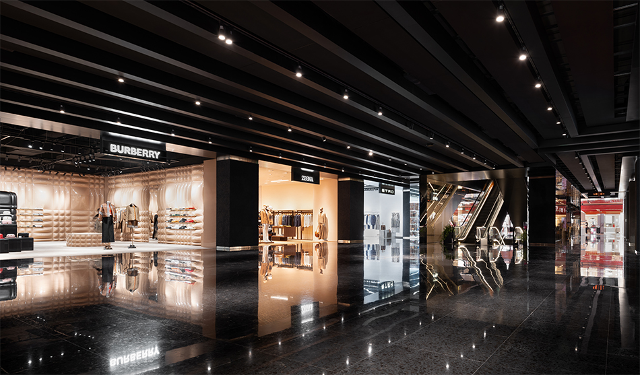
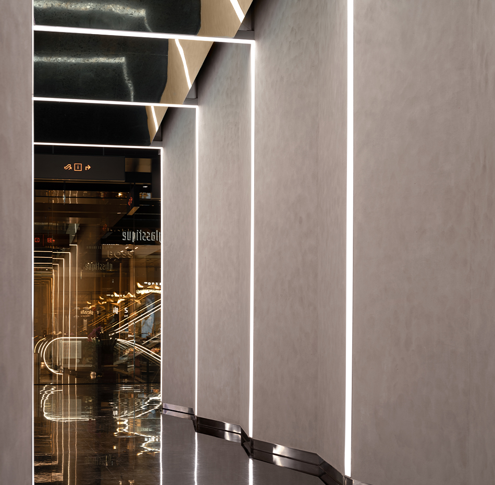
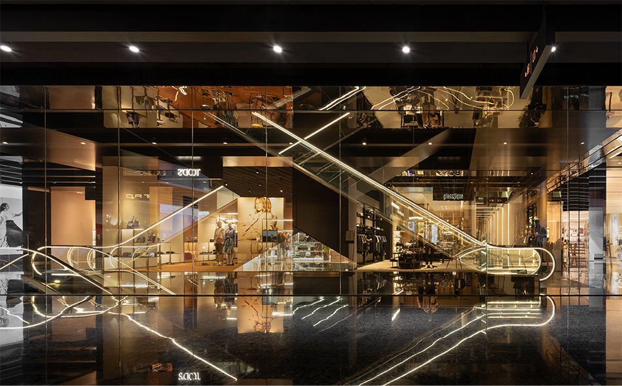
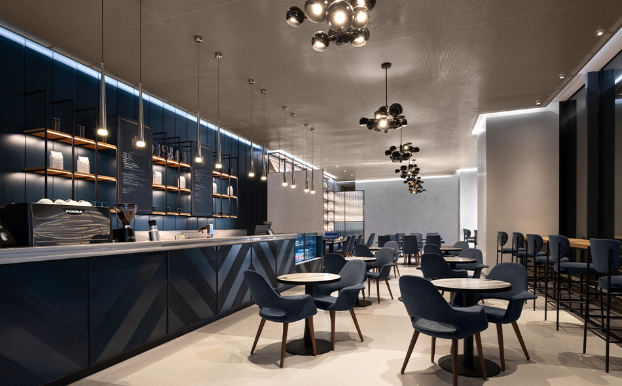
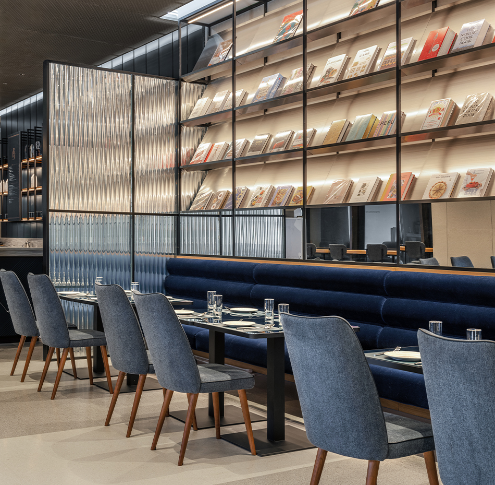
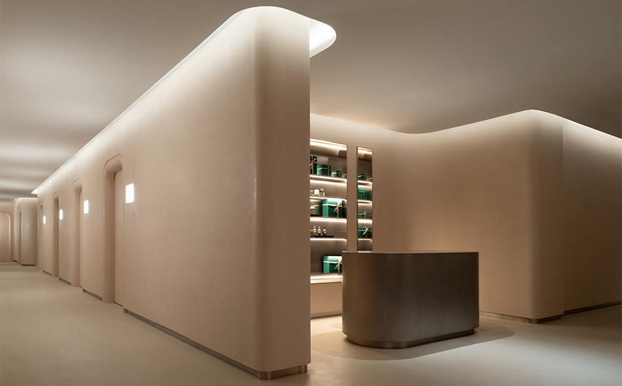
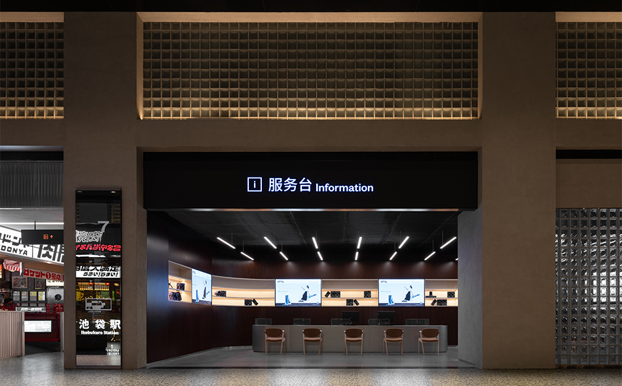
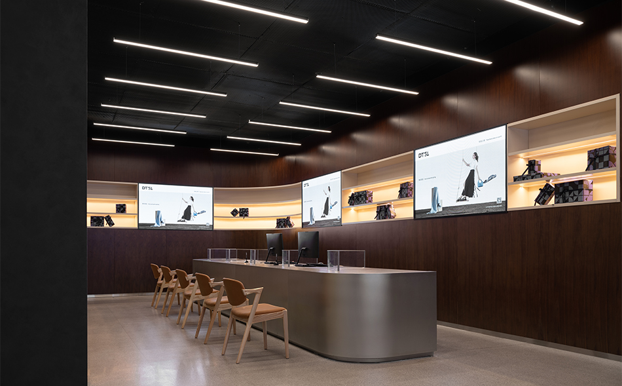
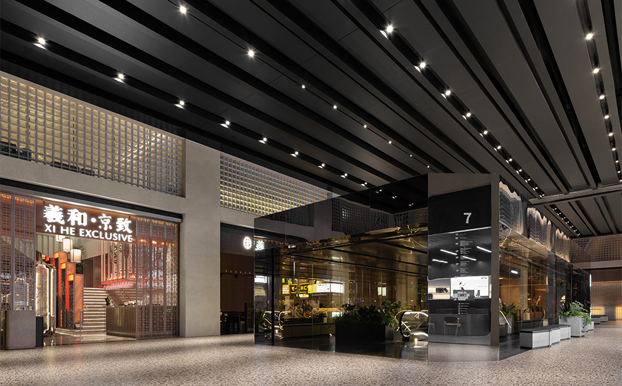
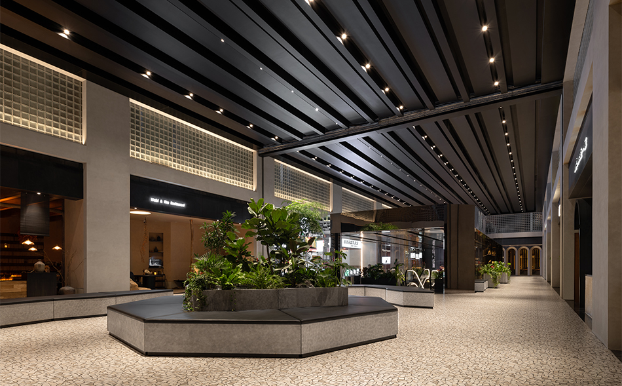
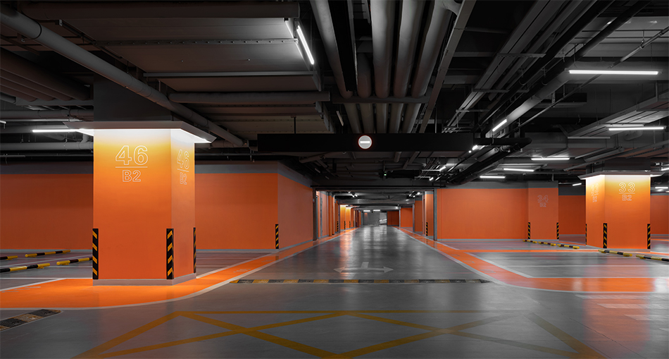
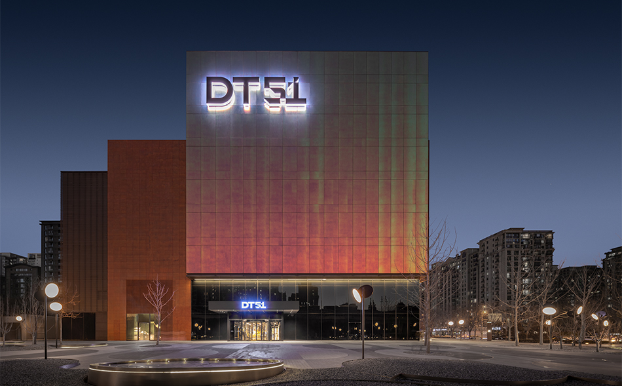
SERVICES
Full Retail Design Services
CLIENT
SKP
APPOINTMENT
2022
AREA
83,000m2
LOCATION
Beijing, China


