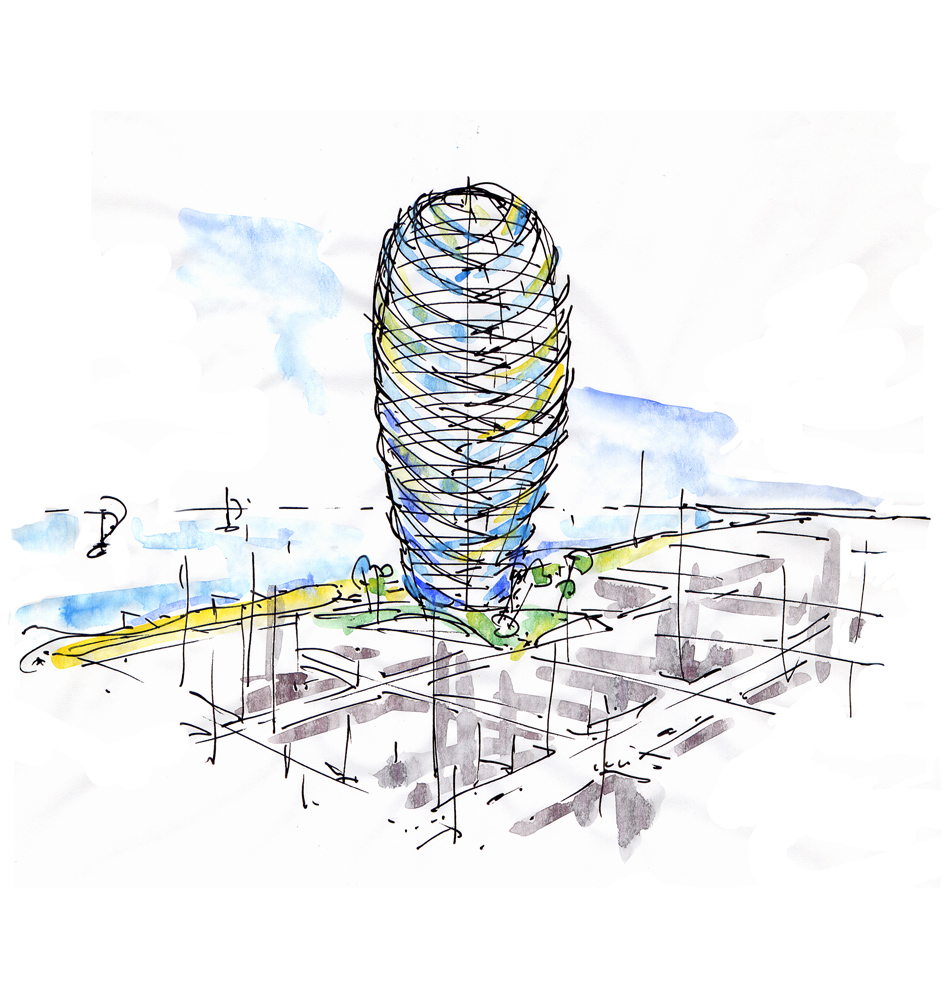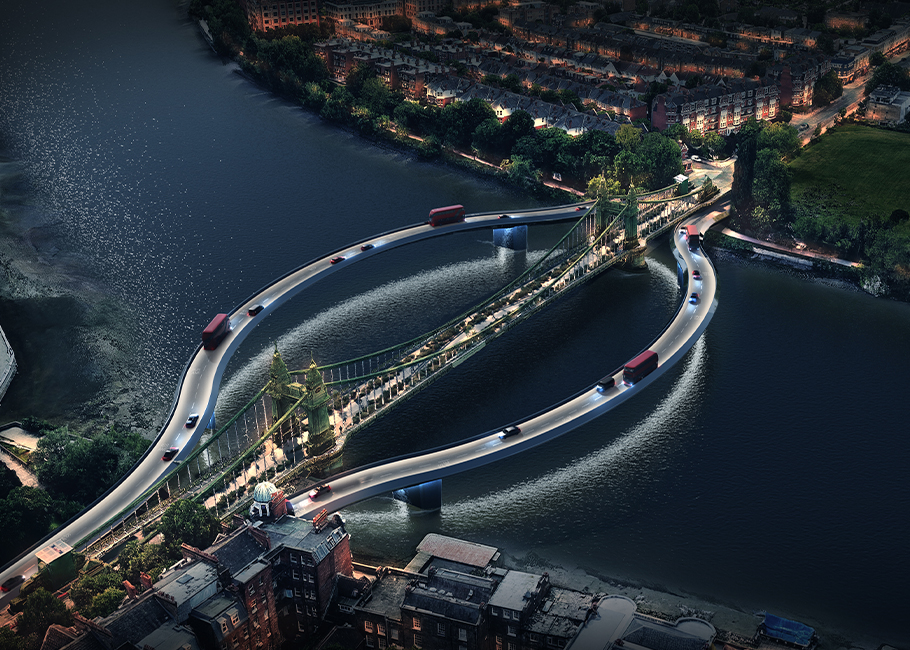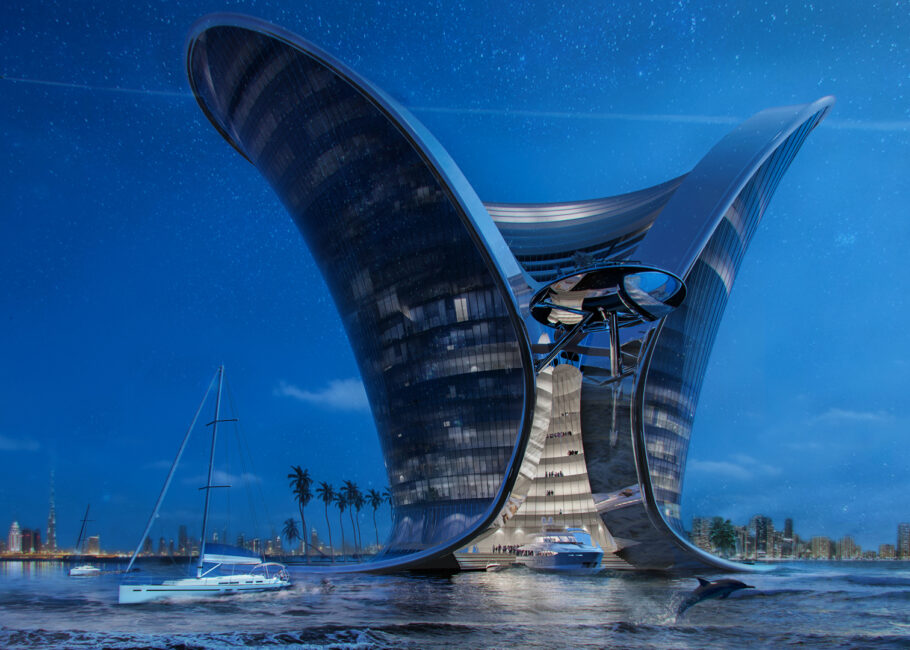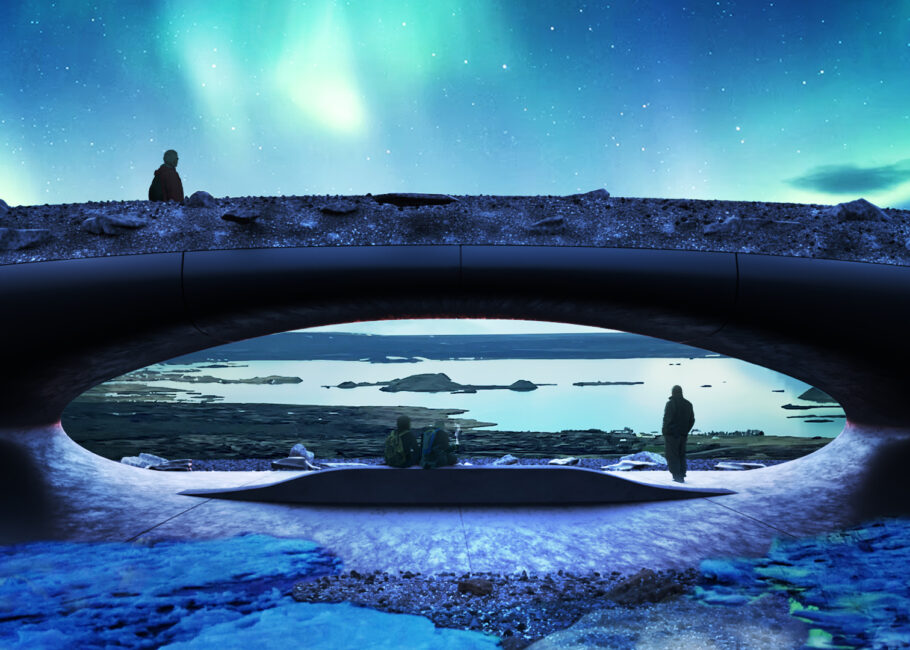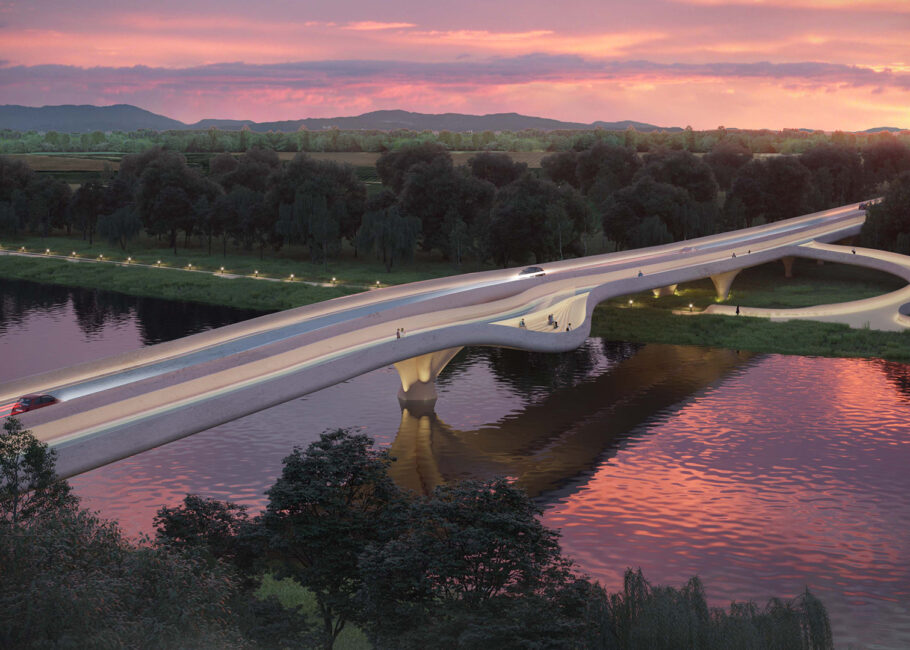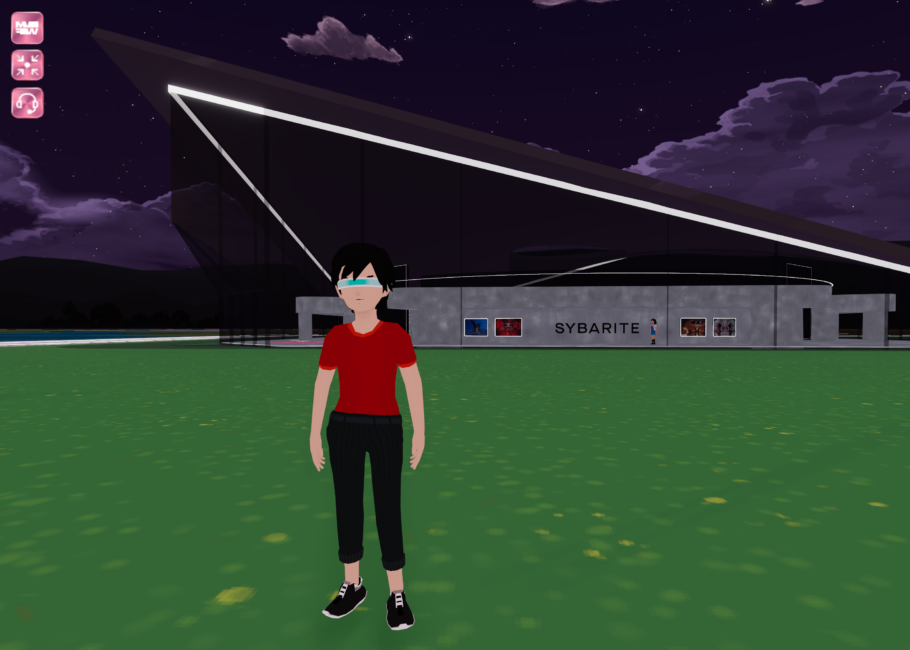Palm Tower
The Palm Tower structure was inspired by nature, a form based on the trunk of a Travellers Palm tree. The tower was conceptualised as a landmark, in line with Dubai’s cultural quest for commissioning innovative future-forward and significant examples of architecture. The desired location in the heart of Dubai’s Jumeirah village offered uninterrupted panoramic views of the city below and right across the expanse of the Arabian Gulf.
The form stood at 155 metres tall with an area of 60,000m2 over 35 floors facilitating a mixed-use capability for offices, luxury retail, hospitality and entertainment. The tower is set on a solid foundation of sloped public gardens and sweeping cantilevered foliage canopies providing access to the retail zones. Designed to accommodate extensive underground parking and direct access to the building’s vertical circulation.
The structure takes full advantage of the penetrating natural Dubai light throughout, bespoke louvres curve around the structure, creating a definitive sculptural outline whilst shading the interior from the intense sun. The windows are triple-glazed, heat reflective and constructed of solar electric glass, maximising energy efficiency. The core encourages upward air flow creating a natural ventilation system.
Services
Architecture
Client
High Rise
Appointment
2005
Area
60,000m2
Location
Dubai, UAE
Services
Architecture
Client
High Rise
Appointment
2005
Area
60,000m2
Location
Dubai, UAE


